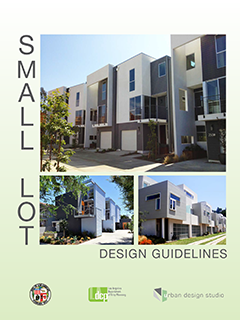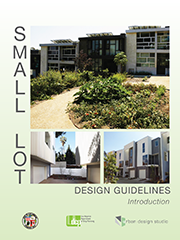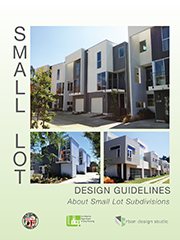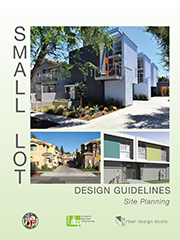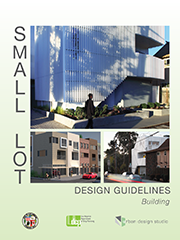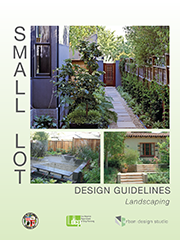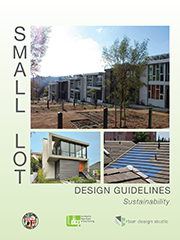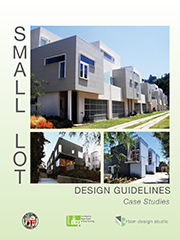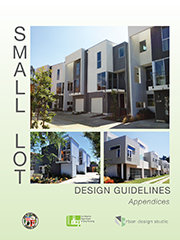Chapter 1: Introduction
This handbook provides design guidelines issued by the advisory agency to address these complexities while also promoting the design and creation of small lot housing with neighborhood compatibility for consistency with applicable General and Specific Plans.
The Guidelines outline recommendations for site organization and urban form, setbacks and building transitions, parking and driveways, building design and materials, and landscaping and access. The recommendations are not mandatory, but help to guide decision-makers to ensure that a project is compatible with its surroundings. Projects that are not in compliance with the Guidelines may be subject to delays, redesign, and community appeals.
Chapter 2: About Small Lot Subdividions
The Small Lot Ordinance allows the construction of fee-simple infill housing on small lots in multi-family and commercial zones. These small lots provide a more space-efficient and economically attractive alternative for sites zoned for apartment or condominium uses. They are titled in fee simple, and can be bought and sold just like conventional single-family homes. They are only permitted in areas zoned for multi-family housing or commercial uses, must be structurally independent, and have reduced lot size and side yard requirements.
Chapter 3: Site Planning
Constructing infill housing offers a unique set of design challenges not only on the parcel level, but also on the neighborhood level and within the public realm. Developers and architects must therefore consider the design elements of each small lot home and how they will enhance the overall neighborhood character and vitality of the larger public realm.
- Relationship to the Street
- Site Layout and Circulation
- Building-to-Street Proportion
- Parking and Driveway
Chapter 4: Building
Designers should consider how the arrangement of interior space affects exterior massing and how the configuration of building elements respond to adjacent buildings. With reduced setback requirements and small lot areas, providing access to air, light, and ventilation is more challenging for small lot developments than typical singlefamily designs. Thus, architects and builders must take full advantage of the unique design opportunities presented to them to create livable environments.
- Entry
- Height and Massing
- Building Facade
- Building Materials
- Roof
- Ground-Floor Commercial Uses
Chapter 5: Landscaping
The landscape of a small lot project can be divided into three areas. This provides a helpful framework for designing a cohesive landscape plan. The public area consists of the street, parkway, sidewalk, and driveway; the private area incorporates spaces not within a common area or driveway; and the transitional area is comprised of the spaces in between. It is important to strike a balance between privacy, transparency, visual interest, and order when landscaping for these areas.
- Front and Common Area
- Private Outdoor Spaces
- Plant Materials
- Privacy
Chapter 6: Sustainability
Proposed small lot projects present a unique opportunity for innovative sustainable approaches. These sites allow for environmentally-sound principles to be applied on a smaller scale, helping to mitigate the development’s impact on the surrounding neighborhood. They also provide the opportunity to employ strategies that might be cost prohibitive on a larger scale such as solar roof materials, semi-permeable paving materials, and energy and water efficiency.
- Site Planning
- Building
- Landscape
Chapter 7: Case Studies
Since the City of Los Angeles passed the Small Lot Subdivision Ordinance in 2005, small lot projects have been under development in neighborhoods across Los Angeles. As of November 2013, over 160 subdivision cases have been filed, resulting in the approval of over 1,500 individual lots. 39 subdivisions were recorded, creating approximately 330 new lots on the County Assessment Roll.
- Rock Row, Eagle Rock
- Auburn 7, Silver Lake
- Cullen Street Art District Homes
- Maltman Bungalows, Echo Park
- Perlita Mews, Atwater Village
- Preuss Four, Cienega Heights
- Buzz Court, Silver Lake
- Edgecliffe Terrace, Silver Lake
- Vesper Village, Van Nuys
Appendices
- Venice Specific Plan Verification
- Pre-Filling Preparation List and Meeting Form
- Sample Subdivision Layout
