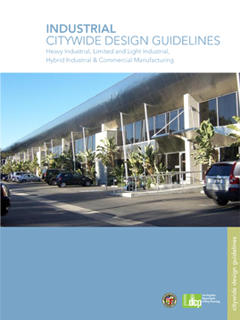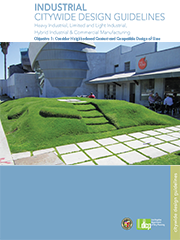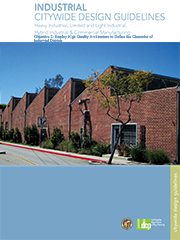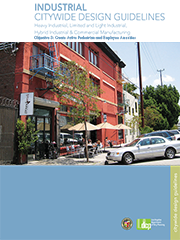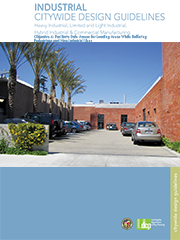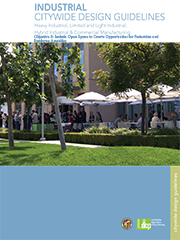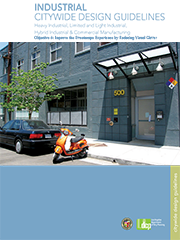Introduction: Industrial Citywide Design Guidelines - How to use it.
Introduction and relationship to other plans.
- Background
- Purpose of this document
- How are the guidelines applied
- How to use the guidelines
- Relationship between the General Plan, Zoning Code, Citywide Guidelines, and Community-Specific Design requirements
Objective 1: Consider Neighborhood Context and Compatible Design of Uses
Site development in terms of public space, accessibility, building entrances, public amenities, providing safeguards for surrounding residential areas, and creating a buffer between the development and surrounding uses.
- Site Planning Locate building fronts along property line to create an active pedestrian setting, and utilize exiting alleys as access points. Plenty of pedestrian amenities should be provided such as bike racks and lighting for safety. Safeguards should be implemented to control release of toxic substances.
- Building Orientation Orient buildings to take advantage of natural lighting. Larger building should provide multiple entrances for ease of access.
- Entrances Provide clear, proportional entries and signage to guide pedestrians. Place entries above grade level to promote pedestrian activity.
- Relationship to Adjacent Buildings Keep building material and styles consistent with the surrounding neighborhood. Create a buffer to soften the transition between surrounding uses.
Objective 2: Employ High Quality Architecture to Define the Charcter of Industrial Districts
Resource to create development that can maintain pedestrian scale, create unique building façade and form, give techniques for building materials and use landscaping to avoid harsh fencing and monotonous walls.
- Pedestrian Scale- Keep development at a human scale, by incorporating windows on the ground floor, variation in building height and providing landscaping around entrances.
- Building Façade and Form Create variations in building façade with color, texture and materials to avoid monotonous walls. Provide awnings and entries that are to scale with the structure. When practical industrial systems can be exposed, as a design element.
- Building Materials- Apply quality materials that compliment the architecture or create a common theme. Stray from highly reflective materials that can produce glare. Create green walls and roofs to provide visual interest.
- Walls and Fences- Avoid harsh fencing materials. Break up long walls and fences by creating offsets, changing materials, or applying vegetation.
- Walls and Fences for Heavy Industrial- Uses Provide a landscape buffer to avoid unattractive walls. Mask storage areas with building materials that flow with character of main building.
- Special Design Consideration for Historic Properties Original materials on the structure should not be masked. Any additions to the site should compliment the surrounding historic structures.
Objective 3: Create Active Pedestrian and Employee Amenities
Guide to a comfortable experience for pedestrians by providing amenities such as wider sidewalks, pedestrian lighting and seating, vegetation lined sidewalks, on-street parking and safe street crossings.
- Sidewalks- Build or improve sidewalks to create a straight and continuous path that can accommodate the flow of pedestrian traffic. Plant vegetation to create a buffer and provide shade.
- Crosswalks/Street Crossings for Large-Scale Developments- Providing marked, lit pedestrian crosswalks will enhance pedestrian safety. Minimal curb radii and curb extensions can create a shorter crossing distance.
- On-Street Parking- Locate curb cuts in places where it does not affect on-street parking. Provide angled or parallel parking.
Objective 4: Facilitate Safe Access for Loading Areas While Buffering Pedestrians and Non-Industrial Uses
Practices to offer aesthetically pleasing parking structures, provide loading access that will not interfere with circulation of pedestrians and vehicles around and within the site, and place parking on areas of the site that will not dominate the streetscape.
- Off-Street Parking and Driveways- Place parking in rear or on side of building so streetscape is not dominated and minimize width of driveways. Screen parking areas with landscaping to make site more appealing. Illuminate walkways from parking areas to main building and other pathways.
- Loading- Locate loading facilities in rear of building so that it does not clash with the pedestrian traffic on site.
Objective 5: Include Open Space to Create Opportunities for Pedestrian and Employee Amenities
Methods to keeping landscaping and paved areas balanced as well as providing open space for pedestrians.
- On-Site Landscaping- Select drought tolerant plants and trees that will create well shaded areas. Implement low-impact development strategies to increase on site capture of water.
- Open Space and Plazas in Industrial Campuses- Construct shaded plazas to provide a gathering area. Connect open spaces to areas where there is high pedestrian activity. Landscape all areas not utilized by buildings or driveways.
Objective 6: Improve the Streetscape Experience by Reducing Visual Clutter
Actions to avoid overwhelming building fronts by creating unique, organized signage, reducing the visual appearance of utilities (HVAC units, utility boxes, trash receptacles), and enhancing safety by providing well-lit pedestrian pathways..
- Building Signage- Signage should be visually interesting and placed where it will not obscure architectural elements of the building.
- Lighting and Security- Install lighting around pedestrian paths and entrances to reinforce safety. Incorporate energy efficient techniques such as solar lighting.
- Utilities Put utilities (mechanical, electrical boxes, communication equipment etc.) in areas where they will not be seen and screen any trash receptacles with vegetation.
